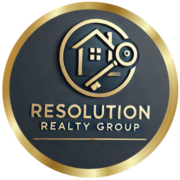
Property Details
2432 Oconnor Ranch Dr, Weatherford, TX 76087
Price: $350,000
- 3 Bedrooms
- Office/Study
- 2 Bathrooms
- 1 Living Room
- Corner Lot
- 1,865 Sqft
- 8,364 Sqft Lot
Critical Buyer Information:
Time is of the Essence! This opportunity requires immediate action. The seller is extremely motivated and seeks a qualified buyer for a lightning-fast closing. Price reflects urgent sale. Cash or Conventional Financing Best: Proof of funds or strong pre-approval. No lengthy contingencies will be entertained. Serious inquiries only. Don’t miss this unique chance to own a fantastic, move-in ready home! Bring your strongest offer TODAY!



















Immediate Sale! Submit Your Best Offer Today!
Discover comfort, space, and modern style in this move-in-ready D.R. Horton brick home on a premium corner lot. With 3 spacious bedrooms, 2 full baths, and a private home office, this layout is perfect for remote work or growing households. Enjoy an open-concept floor plan with durable wood-look flooring and oversized rooms throughout.
The kitchen features sleek finishes, gas appliances, and ample cabinet space—designed for everyday function and style. Relax in the large primary suite with a spa-like en-suite bath, dual vanities, and a walk-in closet. Bonus: the backyard is hot tub-ready with a 220V hookup already installed.
Located in a desirable community with easy access to local amenities, this is the opportunity you’ve been waiting for. Schedule your showing today—this home won’t last!
Comps

3 Bedrooms
3 spacious bedrooms perfect for comfortable living.
Heating and Cooling
Comfortable year-round with central heating and cooling, energy-efficient electric A/C, natural gas heat, and ceiling fans throughout.
Alarm/Security
Equipped with a full security system, including smoke detectors, carbon monoxide detectors, and alarm monitoring for added peace of mind.
2 Bathrooms
Features 2 full bathrooms for added comfort and convenience.
Interior Features
This home offers built-in features, decorative lighting, double vanity, kitchen island, open floorplan, pantry, walk-in closets, and window coverings.
Other Rooms
This home offers a main-level primary bedroom with ensuite amenities, two additional bedrooms, a laundry room, living room with ceiling fan, and an office/study — all conveniently located on one level.
Kitchen and Dining
Spacious kitchen featuring a large island, granite countertops, built-in cabinets, walk-in pantry, and a breakfast bar, perfect for cooking and entertaining.
Appliances
Includes dishwasher, disposal, gas range, gas and tankless water heaters. Laundry area features a utility room with full-size washer and dryer hookups.
Exterior and Lot Features
Enjoy the outdoors with a covered patio and porch perfect for relaxing or entertaining, complete with a wood privacy fence for added comfort and seclusion.
Garage and Parking
This home features a 2-car attached garage with front-facing entry, a lighted driveway, and a garage door opener. Covered parking for two vehicles ensures convenience and protection year-round.
Land Info
Spacious 0.192-acre lot (8,364 sq ft), perfect for outdoor living. Located on a lot just under half an acre with plenty of room to enjoy without the upkeep of a large property.

